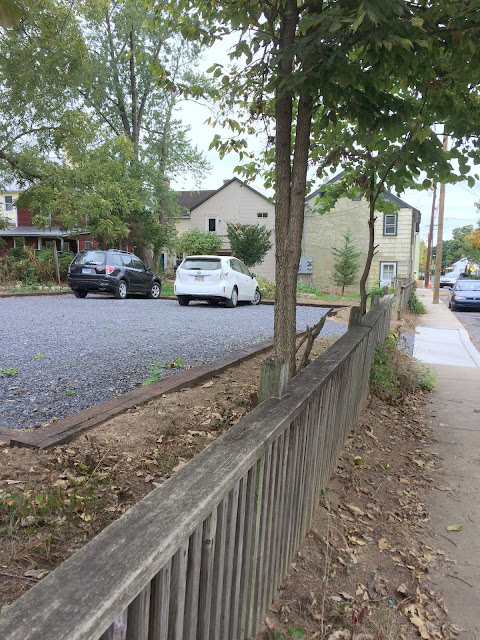I actually get excited when installing a sump pit. Seriously. Hey, it's going to help solve my basement water problem and act as an insurance policy for flash flooding situations. I also get in a 2 day, cross fit style work out.
This is really step two. In my last post, because of the previous mold problem in the basement, I found the areas where the water was entering the basement from outside and fixed them. However, the water table can also rise from below and I'm pretty sure that's happening in this basement.
 |
| wet basement before |
The before picture shows the basement with about 3 inches of sitting water. Would you want to live above this? It also has some little ghosts zipping around - or maybe that's dust...?
 |
| The basin |
I didn't know it, because it was always so muddy, but this basement was finished with some sort of concrete, so I used my trusty Stark jackhammer to break it up at the low end where the water will drain to. I laid the pipe in there to see if it would fit and to also check the fall. I marked the basin with a sharpie cut the hole for the pipe to enter. At this point I also drilled holes all over the basin for water to be able seep in. Sediment fabric was wrapped around the basin and placed it in the large hole with space for stones below it, and around it. I laid the same fabric in the trench and shoveled stones over it. I slid the pipe into the hole in the basin and making sure the holes in the pipe were facing on the bottom sides of the pipe, attached them with an angle bracket and 2 screws so it stayed in place. I wrapped the fabric around the pipe and even used a little bit of duct tape to hold it in place until the rest of the stone was shoveled on top of it.
The hardest part of this job was all of the digging and carrying the clay and rubble out of the basement. The entire job took 2 solid days and most of the time was spent removing the dirt bucket by bucket. Getting the stone in was more fun though. We made a small chute out of wood, poured the stone in and spread it around.
 |
| Digging for the drainage pipe |
 |
| final basement prior to pump install |
If you look closely, you can see the lid for the sump pit to the right of that big rock. An actual pump will be installed to get the water out. The big rock will stay because it's heavy! I decided to spread gravel all over the floor so it's cleaner walk on. Otherwise, this is it. The basement will not be finished any more than this. It'll just be used for access to the water heaters and other utility repairs when needed.
 |
| Pouring the slab for water heaters |
 |
| finished slab for water heaters |












































